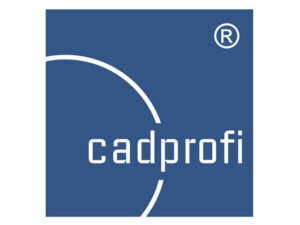CADprofi
 Software for the design of architecture, mechanics, engineering and electrical systems
Software for the design of architecture, mechanics, engineering and electrical systems
CAD software tools that are compatible with AutoCAD systems, Brics-, Gstar-, proge-, ZW- and Intelli-CAD, as well as many other environments. All software uses reliable and modern software environments: MFC, C ++, ARX, as well as the capabilities of parametric objects, which allows unlimited definition of user elements. CADprofi also specializes in BIM (Building Information Modeling) and Revit rfa-format.
Work quickly and efficiently
Thanks to the many functions available in the CADprofi program, you will be able to do your job much faster.
For a fraction of the price, you can easily draw and edit projects using advanced commands and the largest library of symbols and objects.
CADprofi contains 4 modules that can meet the needs of any designer or CAD user:
- CADprofi Mechanical (Mechanics, metal structures)
- CADprofi Architectural (Architecture, evacuation plans)
- CADprofi HVAC & Piping (Engineering networks, pipes, ventilation)
- CADprofi Electrical (Electricity, lighting)
! CADprofi 2022.09 – new version available !
Thousands of CAD symbols with professional symbol libraries
Don’t waste time creating your own CAD blocks!
Buy professional symbol libraries created according to national and international standards.
CP-Symbols contains 17 libraries that can be purchased individually or by industry:
- CP-Symbols Mechanical Series (Mechanics, metal structures)
- CP-Symbols Architectural Series (Architecture)
- CP-Symbols HVAC & Piping Series (Engineering networks, pipes)
- CP-Symbols Electrical Series (Electricity, lighting)
Inserting characters, automatically generating specifications are just some of the advantages of the program.
BIM
 |
BIM (Building Information Modelling) technology is increasingly being used in building design.
Object classification and layer management based on Open BIM standards (IFC classification) have been added to the program. BIM data is included in the specifications and can be transferred to applications that are used in the project cost estimation phase. The company creates BIM data (including the rfa Revit format) for a variety of manufacturers. 3D models, as part of our software, can also be used in other CAD systems that allow you to import and export files in the IFC standard. |
Where to buy? For purchase inquiries ask us