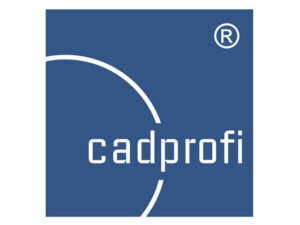- Quick editing of heating, water and sewerage piping schemes, development of plans, cross-sections and other types of installations.
|
- Automatic connection of lines and objects, pipelines and air ducts with the help of various connecting elements.
|
- Smart symbols that can be automatically inserted into a line, a line intersection point, or any other point. Additional options that allow, for example, to perform the simultaneous insertion of several characters, which significantly speeds up the work.
|
- Quick editing of installation types, including: installation of insulation, division of pipes and air ducts into segments, change of cross-sections of pipes and air ducts, resizing fittings, etc.
|
- Multivariate symbols that allow you to arrange different configurations of shut-off and control valves, joints, distributors and other elements.
|
- Systems of steel (welded, flanged and threaded), copper, plastic, sewer and other pipelines and fittings in schematic, basic and detailed types.
|
- Quickly edit diagrams using the symbol reversal option (for example, when changing the direction of flow), scale symbols, intelligently copy, replace symbols and remove them from lines, and more.
|
- Creation of a bill of materials/specifications, including specifications of factory products of ventilation systems with the calculation of the area of air ducts and fittings in accordance with current standards.
|
- Schematic lines that can be built as a package. Lines can be marked with various designations with the definition of their type and size. Additional options for connecting to other objects and fittings
|
- Libraries of ready-made elements from the most famous manufacturers, including KSB, Vaillant, Gestra, Wavin, Viessmann, Wilo, Reflex and many others.
|
- Visualization of line types, which facilitates the preparation of the project.
|
- The program is developed in accordance with the requests of designers.
|
- Ready-made sections of schemes, heating circuits and others with the ability to save custom schemes.
|
- Metric and English measurement systems are available.
|
- Construction of isometric and dimetric views with automatic conversion of standard and custom symbols into isometric view.
|
- Tools to fully describe and drill down into projects.
|
- Hydraulic calculations, pipe length selection and automatic construction of heating and hot water supply schemes using KaMo/Delta libraries.
|
- Automatic numbering of objects.
|
- Construction of real types of pipes and air ducts with automatic insertion of the necessary fittings and the possibility of their subsequent editing.
|
- A system for quickly searching products in the database.
|
- The ability to build a sequence of installations with indentation and binding to the center, right or left edge of the support elements, which facilitates the construction, for example, along walls and other installations.
|
- Access to CAD libraries of the most famous manufacturers.
|
- Quick construction of a sequence of installations along the specified line (with the possibility of changing lines in pipelines and air ducts).
|
- Ability to import and add custom symbols and objects to the program.
|
- Parametric fittings and other installation objects with the possibility of automatic insertion into pipelines or air ducts. When you insert parametric objects into a project, you can choose the standard sizes of the elements or define these dimensions yourself and keep the custom sizes and types. The program also allows you to import dwg or dxf files downloaded from the manufacturers’ websites.
|
- Automatically manage layers and print styles with the ability to preset line thicknesses, color, and more.
|
- Possibility to define lists of favorite items.
|
- Possibility to independently translate the program interface or change its terminology.
|
- Intelligently insert objects with the ability to attach them to other objects with a single click.
|
- Intelligent commands that allow you to quickly perform operations to edit symbols and objects directly in the drawing.
|
- The ability to build any flowcharts, diagrams, technological and functional schemes, algorithms.
|
- Possibility to create bills of materials and specifications that can be printed or exported in various formats, including pdf, rtf (doc), xls, xml, csv, html and others.
|
- Automatic creation of graphic legends.
|
- On-line help with a large number of illustrations and videos teaching the work in the program.
|
|
|
|
 CADprofi HVAC & Piping
CADprofi HVAC & Piping