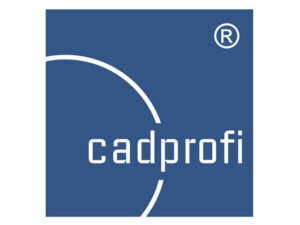 CP-Symbols
CP-Symbols
Architectural
Architecture – Wooden products include commonly used joinery elements of buildings and structures, for example, windows and doors.
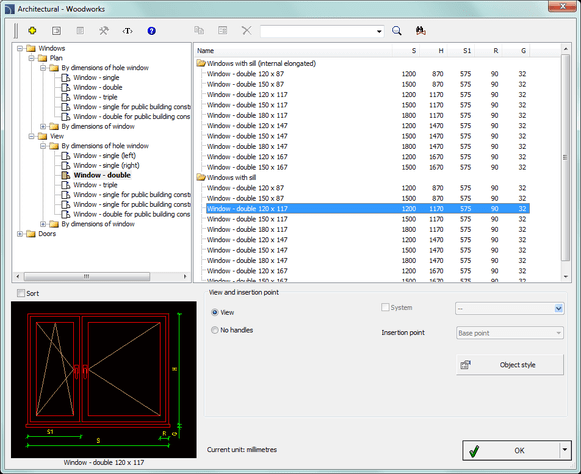 |
Architecture – Wooden products contain the following categories of symbols:
- windows (images to be placed on plans and views),
- doors (images for placement on the plans – entrance and interior doors; on the views – entrance and interior doors, balconies).
|
Architecture – The interior contains elements of furnishing rooms, dishes, household appliances and so on.
|
Architecture – The interior contains the following categories of symbols:
- main furniture (top and front views for beds, wardrobes, wardrobes),
- kitchen furniture (top and front views for wall shelves and chests of drawers),
- bathroom furniture (top and front views – for heated towel rails, fans and other things),
- lighting (top and front views for table, ceiling and wall lamps),
- other equipment (vases, carpets, fireplaces, humidifiers),
- furniture and equipment (top and front views for TVs and complexes),
- sets of furniture (tables with chairs),
- plumbing elements (toilets, sinks),
- plumbing elements (top and front views for baths, showers, washbasins),
- household appliances (top and front views for hoods, refrigerators, stoves),
- fire safety (hydrants),
- cables, channels,
- plants (top and front views – indoor flowers, roses, perennial plants, coniferous and deciduous trees and shrubs).
|
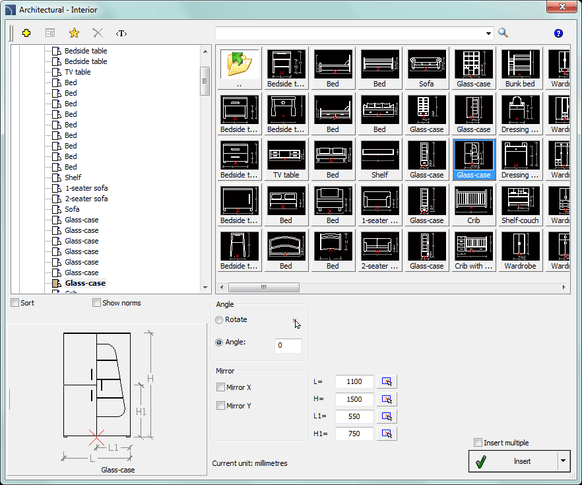 |
Mechanics – Marking includes the main designations used in mechanical engineering.
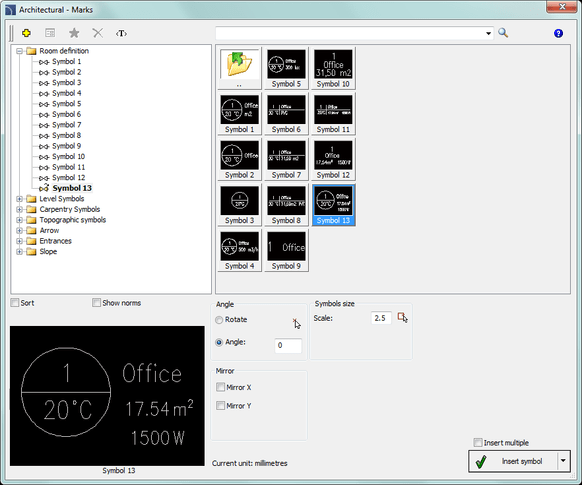 |
Architecture – Marking contains the following categories of symbols:
- room markers,
- level markers,
- carpentry marks,
- topographic marks,
- Arrows
- Inputs
- Slopes.
|
Architecture – Safety and evacuation contains the basic conventions used on evacuation plans.
|
Architecture – Safety and evacuation contains the following categories of symbols:
- ISO 7010 (exit signs, fire escape route signs, prescriptive signs, prohibitory signs, warning signs),
- ISO 23601 (Fire or accident behaviour)
- DIN (exit signs, fire escape route signs, prescriptive signs, prohibitory signs, warning signs DIN 4066, signs for transport with dangerous goods and first aid signs),
- ASR A1.3 (tables A3, A4, signatures),
- PN-92/N-01256 (evacuation exit signs, fire escape route signs, occupational safety and health signs, fire protection measurements),
- safety and health signs (signs for transport with dangerous goods and first aid signs),
- NORM,
- LVS (evacuation exit signs, fire escape route signs, prescriptive signs, prohibitory signs, warning signs),
- NORSOK (evacuation exit signs, fire escape route signs, prescriptive signs, prohibitory signs, warning signs),
- Information boards (petrol stations, chair lifts),
- Marking with the application of cargo handling (for example, the permissible height of stowage),
- ISO 6790 – Fire protection
|
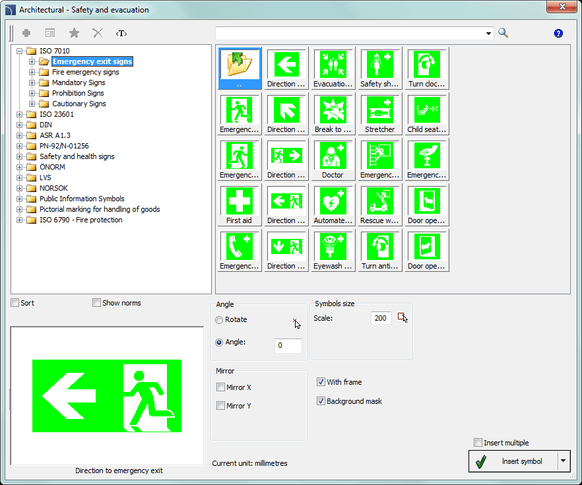 |
Flowcharts and diagrams include basic notations used in flowcharts in many industries.
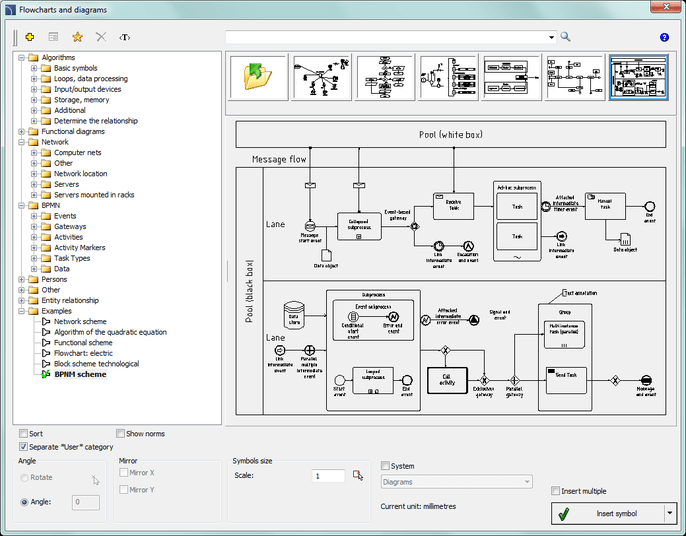 |
Flowcharts and diagrams contain the following categories of legends:
- algorithms (basic symbols, loops and data processing, I/O devices, storage and memory, relationship determinants, counters),
- functional diagrams (symbols, for example, action, initial step, order, connections, branches, pulsation timer),
- network (computer networks – scanners, sockets, terminals;
- network locations, servers, servers in racks, as well as faxes, mobile phones, etc.),
- BPMN – Business Process Modeling Notation, a system for building business processes (events, entities, tasks, task markers, task types, data),
- people
- much more (arrows, intersections),
- relationships between elements (one to many, zero to one),
- examples (network diagram, quadratic equation solution algorithm, functional diagram, circuit block diagram, processnetwork block diagram, BPMN diagram).
|
|
The CP-Symbols module also contains the following general-purpose commands:
- Lines (pipes, channels, cables) – to create schematic representations of various networks.
- Frames and Tables – A library of standard frames, stamps, formats, and tables.
- Attributes and descriptions are used to assign values to various conventions.
- Bill of Materials – to create a specification of the elements used in the drawing.
|
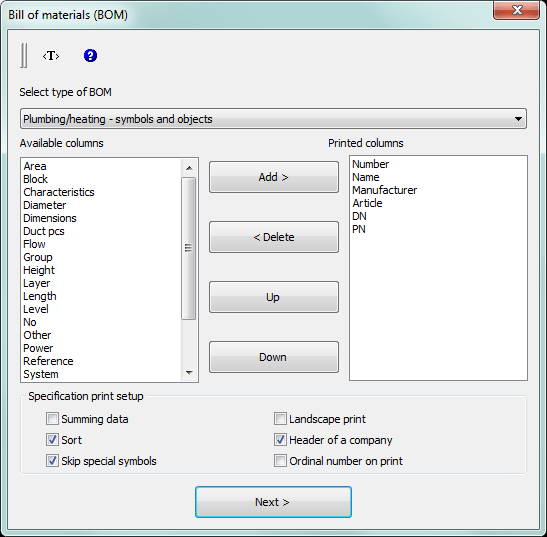 |
CP-Manufacturers
|
CP-Symbols
|
CADprofi
|
- Access to the libraries of most well-known manufacturers of electrical and engineering equipment
|
- Set of CAD symbols for different industries
|
- Comprehensive design software
|
Free
|
- Ability to purchase a separate library, a set of libraries for a specific industry and all available libraries (Suite)
|
- Access to the libraries of most well-known manufacturers
|
|
- Compatible with the latest CAD systems
|
- Extended library of standard symbols and parametric objects
|
|
- Ability to create specifications
|
- Advanced diagram and diagram editor
|
|
|
- Ability to self-expand databases
|
|
|
- Tools for detailed description and detail of the project
|
|
|
- Compatible with the latest CAD systems
|
|
|
|
|
|
- Additional editing commands
|
|
|
|
Where to buy? For purchase inquiries ask us
 CP-Symbols
CP-Symbols




